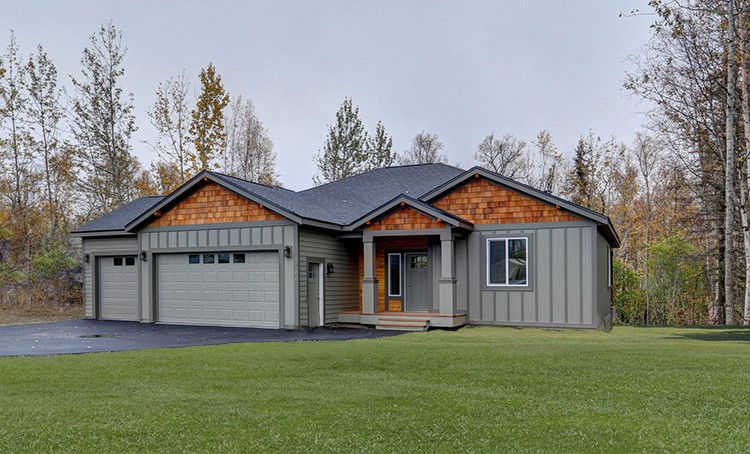FLOOR PLANS




WINDY WOODS
4BR. 2.5BA. 3CGar. 2,335sqft
Farmhouse chic! This one is loaded w/ custom features including a 2 story foyer, gorgeous custom kitchen w/ tons of cabinets, stunning great room w/ beautiful windows & a gas fireplace. Beautiful master suite w/ soaking tub & walk-in shower. A mud room & a separate laundry room, plus a large pantry just off the oversize garage. Tongue & groove pine, custom black windows, gorgeous counters & the most perfect natural light!




HOLLYWOOD
3BR. 2BA. 3 CGar. 1,309 sqft living space
Good things do come in small packages. This ranch plan features upgraded trim/lighting package, custom cabinets and tile work, laminate through out, beautiful fireplace, enhanced living room ceiling, and a spacious covered & lighted back porch.




APPALACHIAN
3BR. 2.5BA. 2 CGAR. 2,000 sqft living space
For those who like a modern touch this two story plan features modern accent fireplace, cable rail baluster. Kitchen boasts sparkle quartz counter tops, built-in desk area, enhanced ceiling, and barn door pantry. Upgraded lighting/trim package. Spa like master bath with separate custom shower and soaking tub.

Photo of ranch style home

Photo of rock columns and front porch

Photo of the back of a ranch home

Photo of ranch style home
BERLIN ROSE
3BR. 2BA. 3CGAR. 1,755 sqft of living space
A beautiful vaulted entry, open kitchen with walk-in pantry, mud rm, and separate laundry room make this one of our most popular plans. Large covered deck to enjoy our Alaskan summers. All this room with our unique finishes, and upgraded lighting/trim package, will make you the talk of the neighborhood in the best way possible.

Photo of the front of the home.

Photo of the front step.

Photo of shower/tub and sink.

Photo of the front of the home.
SASSY
3BR. 2BA. 2 CGAR. 1,429 sqft living space
This ranch style plan features a beautiful master suite on the opposite side of the house from the other bedrooms for privacy. Loaded with extra finishes, upgraded lighting/trim package, and custom built-ins it's sure to be a heart stopper.

Photo of the front of the house.

Photo of the entryway's built-in bench & coat rack.


Photo of the front of the house.
ROLF
3BR. 2BA. 3 CGar. 1,488 sqft living space
The showstopper for this model is the stacked stone fireplace and custom entertainment center. Great room plan with spacious dining area, and LVP flooring throughout. Master suite with enhanced ceiling, custom tile work and walk-in closet. Upgraded lighting/trim package.

Front of house.

Featuring built in bench.

Deck off dining area.

Front of house.
BIG ROCK
3BR. 2BA. 3 CGar. 1,450 sqft living space
This ranch style home combines Alliance Construction custom touches with the fit and finish of the larger homes, all at an affordable price. Quartz counters, custom tile work, waterproof laminate floors, upgraded lighting and trim package, stacked stone fireplace with custom entertainment, etc.. The large 3 car garage also makes this home a must have for the busy Alaskan lifestyle.




3BR + Office. 2.5BA. 3 CGar. 1,860 sqft living space
This two story model offers everything you need and more. Enjoy an open living room w/ enhanced ceiling and spacious kitchen w/ Quartz counters, custom cabinets, and pantry. The entryway offers a built-in bench and huge walk-in closet to keep you organized. Master suite offers separate soaking tub and walk-in shower. This home has all the extras and unique features you have come to expect with Alliance Construction, including the upgraded tile & trim package.




CREEKSEDGE
4BR. 2BA. 3 CGar. 1,875 sqft living space
This is the home for those who love attention to detail w/ a custom feel. Great room features a gas fireplace w/ custom entertainment center and live edge mantle, plus custom ceilings both here and in dining room. The stunning kitchen features a large walk-in pantry, gorgeous upgraded cabinets, quartz counters, stainless appliances & a modern back splash, it is sure to please any chef. The spacious master suite is the perfect retreat at the opposite end of the house from the other bedrooms, featuring a large walk-in closet, gorgeous custom tile work, quartz counters, and separate soaking tub and walk-in shower. This plan also boasts a huge 3 car garage, mud room/laundry room, and vaulted/lighted back deck. This one is loaded with all the extra touches Alliance Construction is known for.




REDINGTON
Tri-plex. Each Unit has 3BR. 2.5BA. 1CGar. 1,435 sqft
High-end finishes w/ large garages make these units like home not a rental. Quartz counters, upgraded trim & lighting pkg, gas fireplaces, lots of windows & storage, master is a suite w/ walk-in closet. Perfect for those who want new & low mortgage payments.




FRONTIER
3BR. 2BA. 3CGar. 1,525 sqft
Another gorgeous & affordable home by Alliance Construction. This one is packed with all the usual upgraded trim/lighting pkg, custom cabinets & tile work, laminate throughout, beautiful fireplace, custom Living rm ceiling, covered & lighted back porch. Also featuring a large 3 car garage.




CONNIE
3BR. 1.5BA. 3CGar. 1,317sqft
Introducing Alliance Construction's new shop home plan. This build is for those who like a lot of garage space at an affordable price, without sacrificing the upgraded features like quartz counters, upgraded trim/ceiling, doors, tile & lighting package, plus all the extra touches Alliance is known for.




MUSTAFA
3BR. 2BA. 4CGar. 1,468sqft
Introducing Alliance Construction's new His and Hers Garage plan, for those who families that need their own space. This home is craftsman meets modern with custom cabinets throughout, large beautiful island in the kitchen, quartz counters throughout, upgraded lighting, custom tile work, and waterproof flooring. Huge deck off dining room, and a vaulted ceiling in great room w/ gas fireplace. Master suite w/ walk-in closet. Plus all of the extra touches Alliance is known for.
